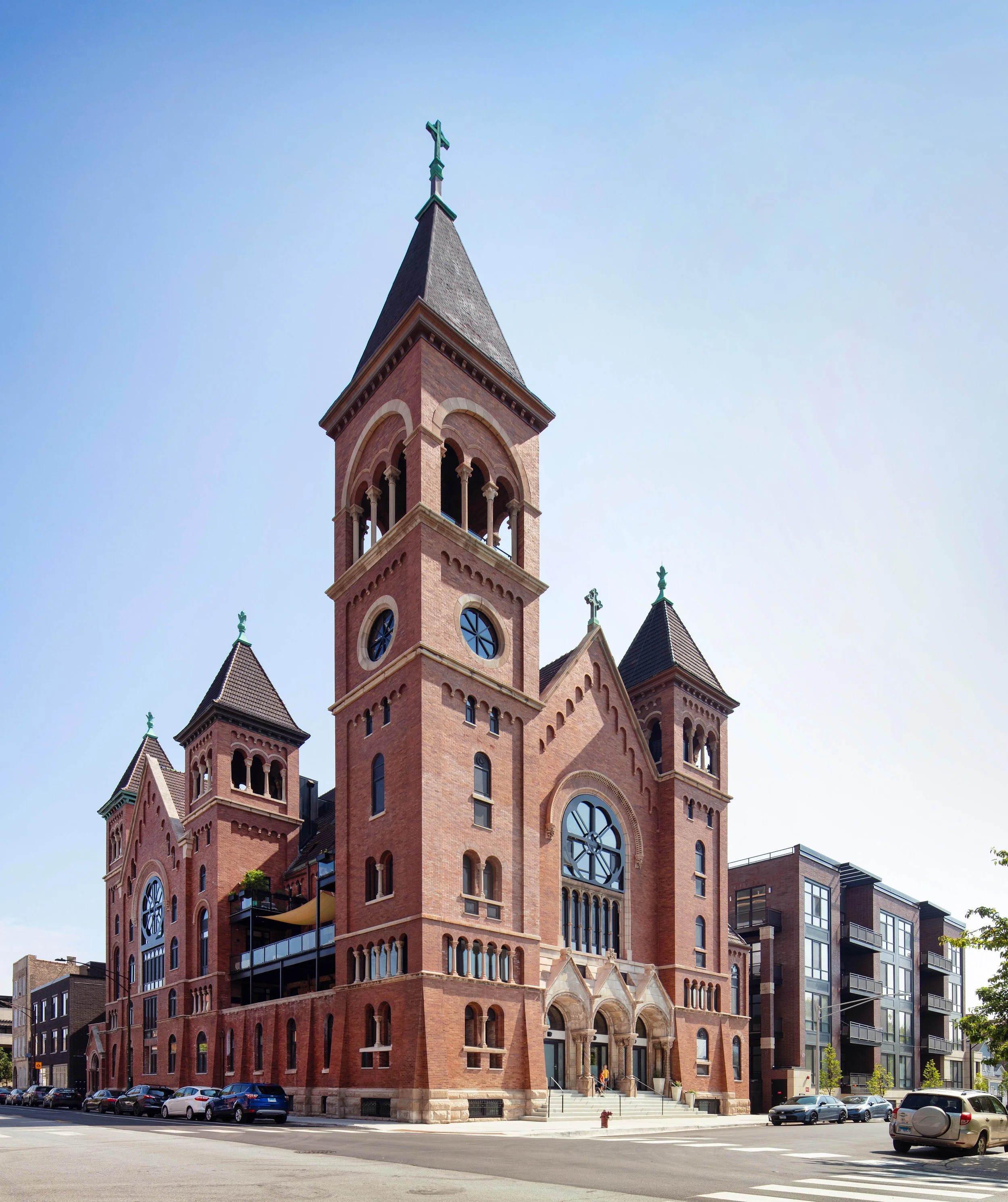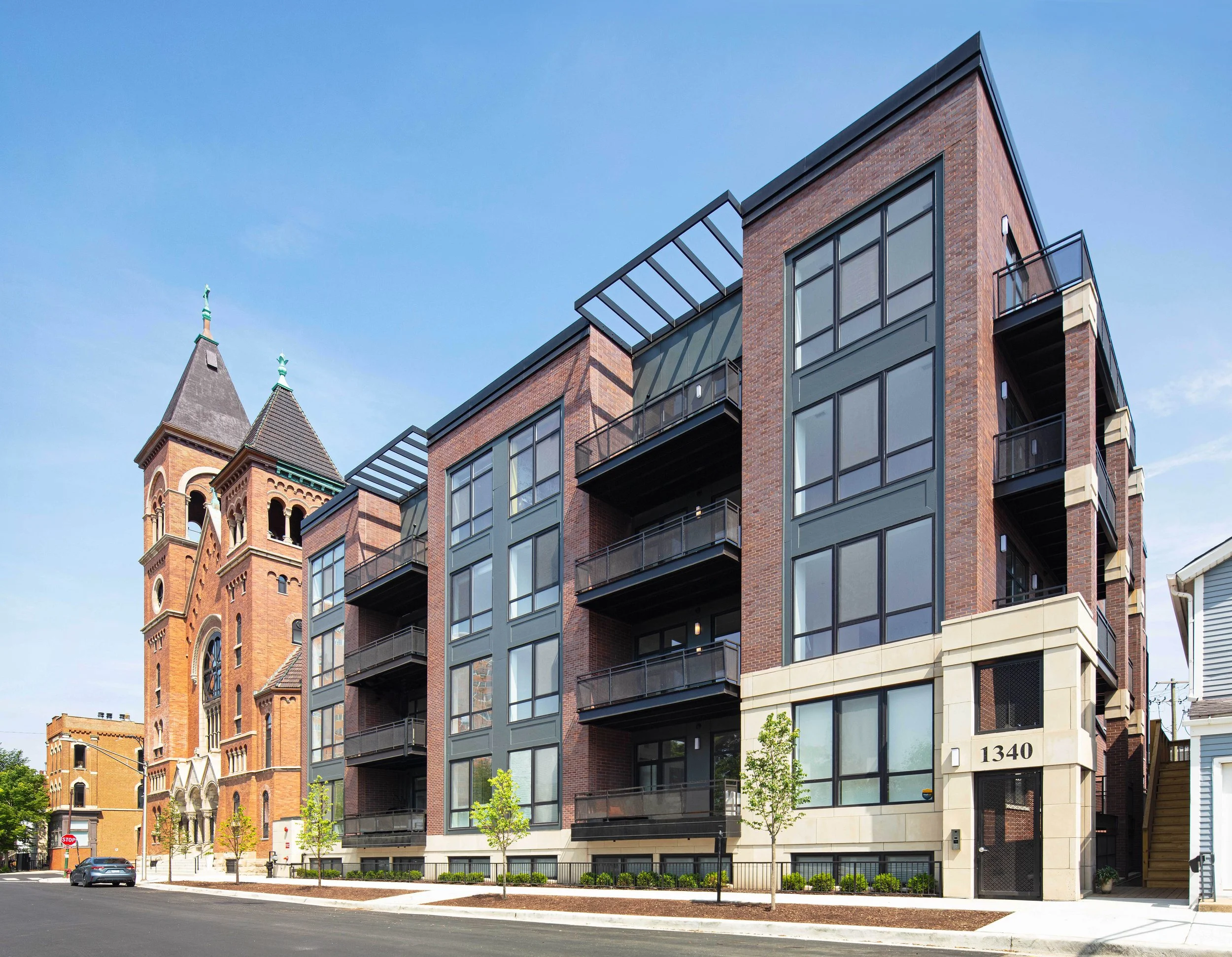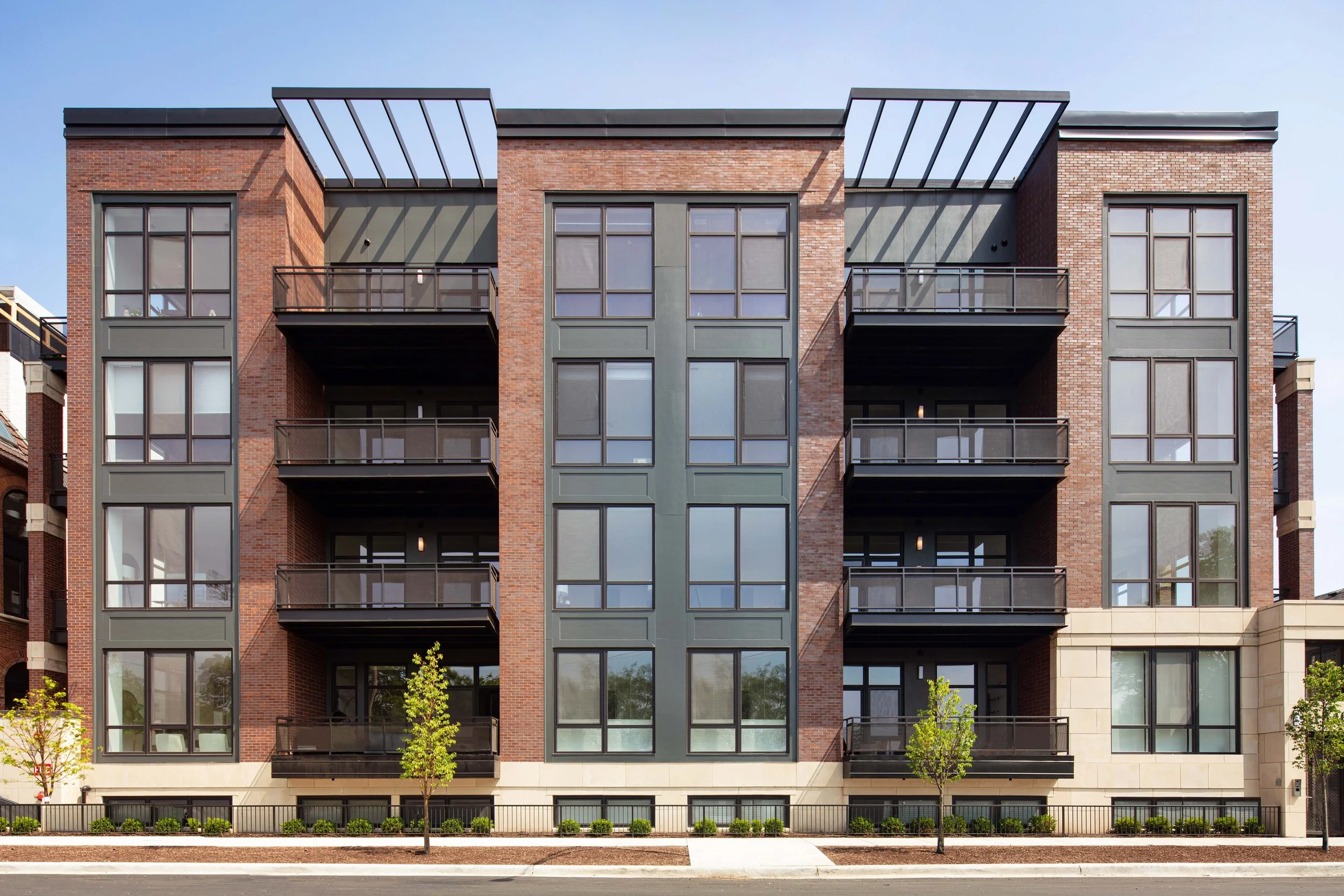St. Boniface
This project involved the transformation of a historic church—previously slated for demolition—into 18 unique luxury condominiums. By preserving and revitalizing the deteriorating structure, the design gave new life to a once-revered institution, creating distinctive residences that honor the building’s architectural legacy.
SPACE took on the challenge of designing new windows and exterior enhancements that respected the character of the original structure, while also designing a contemporary adjacent building that aligns with and complements the historic church.
The result is a thoughtful integration of old and new—a compelling example of adaptive reuse that balances preservation with modern living.
Year: 2024
Type: Multi-Family
Architect of Record (New Construction): SGW Architecture & Design
Project Size: 60,000 sq. ft.
Civil Engineer: Bono Consulting
Structural Engineer: SP Engineers
MEP Engineer: Cartland Kraus Engineering
Photographer: Lambros Photography






